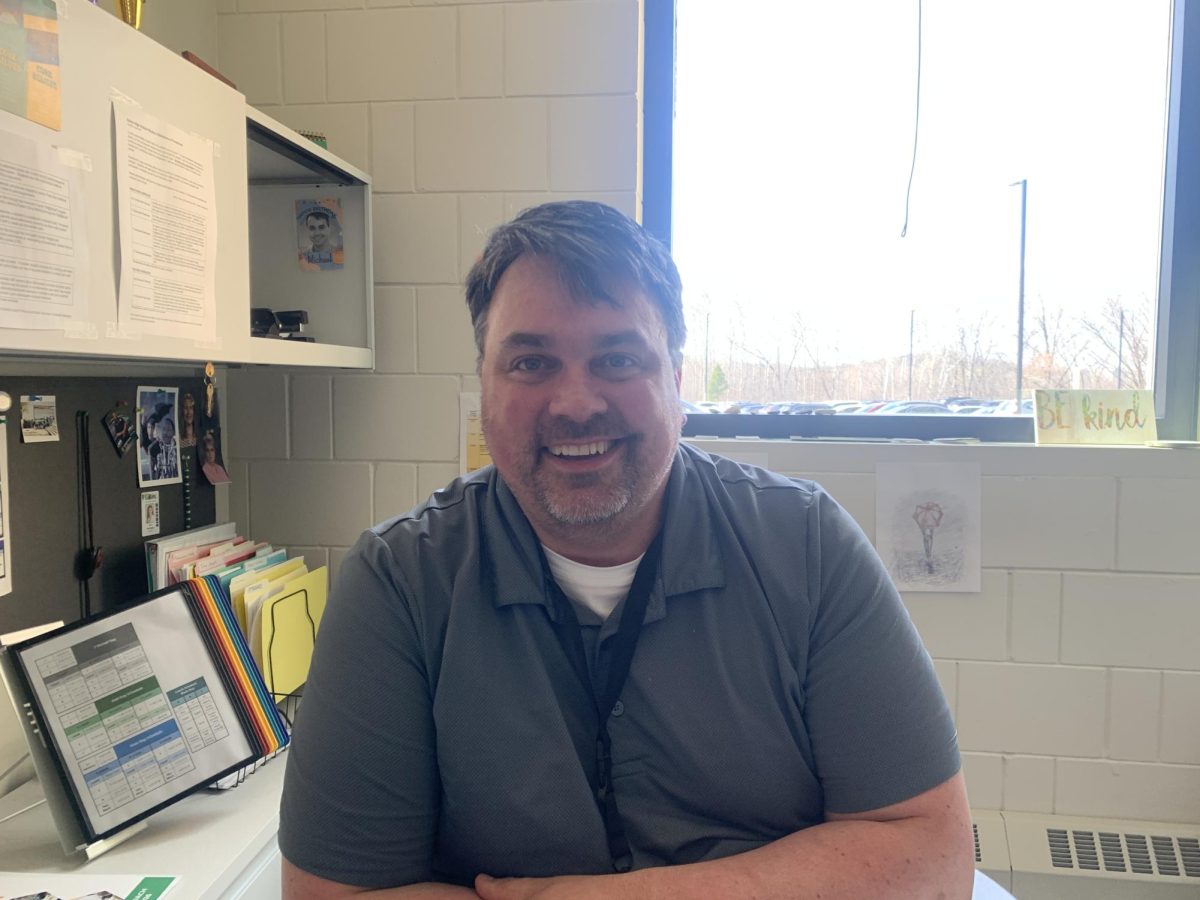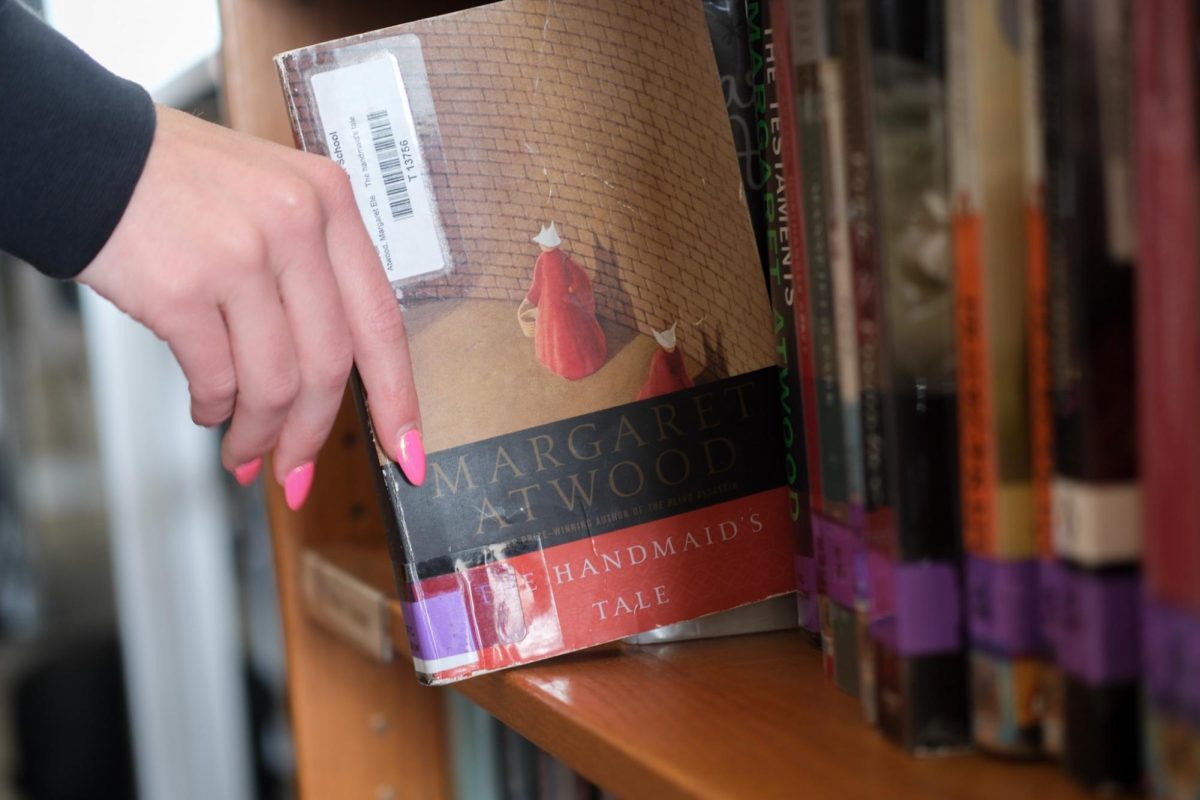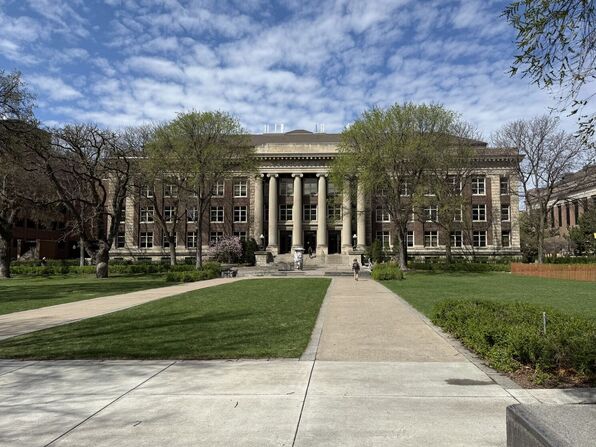South View Middle School’s new renovation is “exhilarating!” said freshman Ellie Henry. “It is bright and gives us so much more room.” According to the Edina Public Schools website, the renovation started at the end of the 2011-2012 school year, and after the 2.3 million dollar renovation was approved, an additional 5,750 square feet were added in the southeast corner. Although the project still needs a few tiles to finish some walls, Wold Architects finished just in time for school. The renovation includes an expanded cafeteria, new special education classrooms, and new world language classrooms.
According to South View Principal Dr. Beth Russell, “The purpose to expanding was to make more room for students. Our old space didn’t meet state requirements.” The lunchroom was expanded across the hall to where three special education classrooms were. Those three classrooms were moved to the addition in the southeast corner, along with three more completely new world language classrooms on the second floor. “While all students benefit from the renovation, the environment benefits too. We added recycling centers in the cafeteria,” said Dr. Russell.
Students seem to enjoy the new expansion to the cafeteria. “The cafeteria is a lot brighter, way less crowded, and overall more comfortable with more open space,” said freshman Max Wolfe. The cafeteria is in the same location as years past, but has also expanded across the hallway into where the old special education rooms were. The large open space has two entrances, and light enters through large windows on both sides. The old rectangular tables were replaced with smaller round tables in order to “quiet down the lunchroom and also lesson the chaos,” explained Dr. Russell. Wolfe agreed, saying, “The round tables are smaller and have less people sitting at them, but they let more people be involved in the conversation since nobody is sitting alone at the ends.”
Along with the cafeteria, the renovation added new special education classrooms, and renovated the existing rooms on the third floor. The new space includes an open common area, classrooms, and also smaller rooms to better fit the needs of small groups or individuals.




